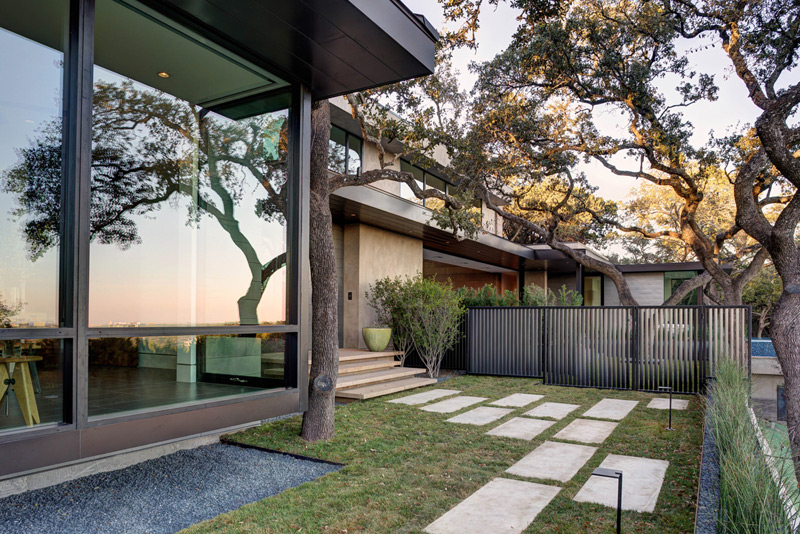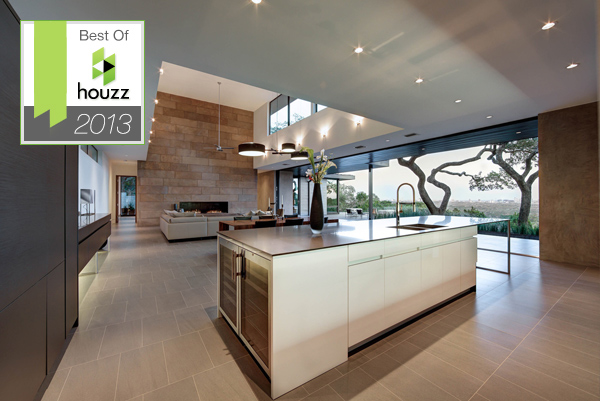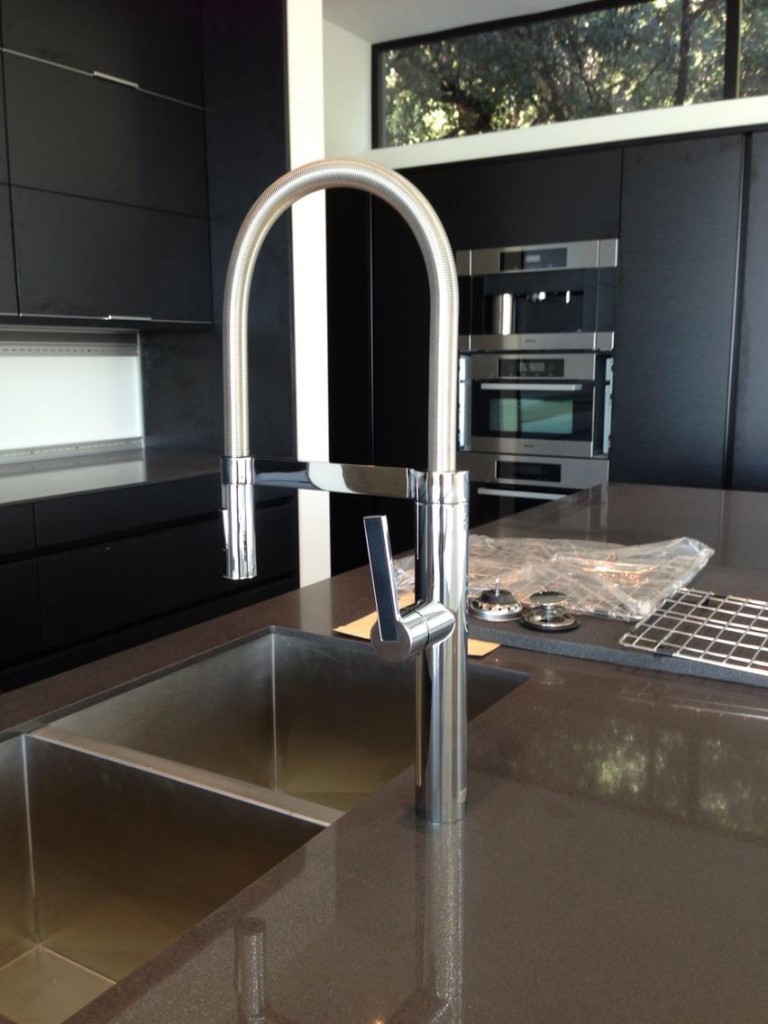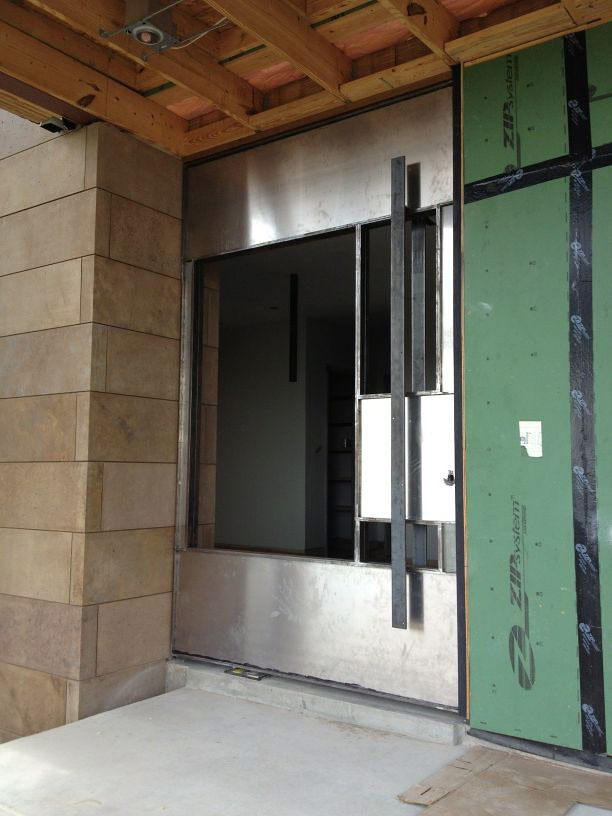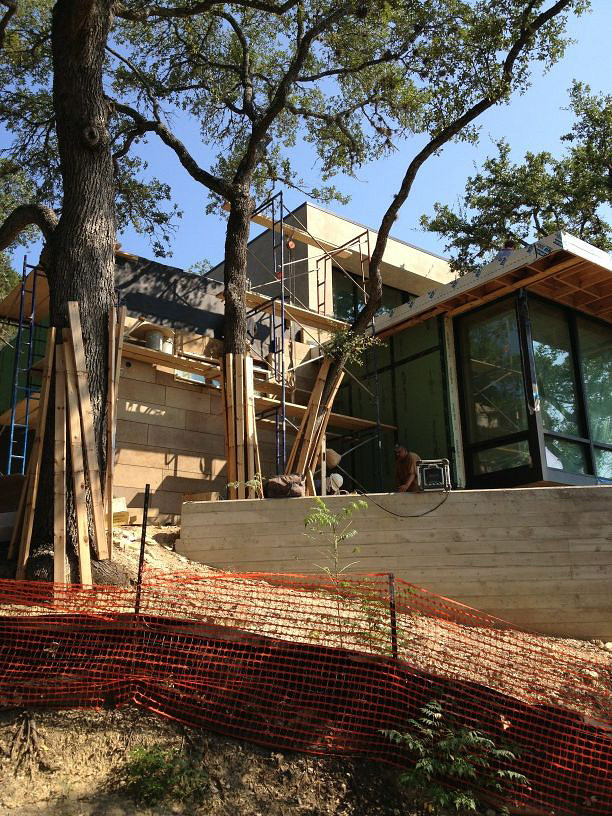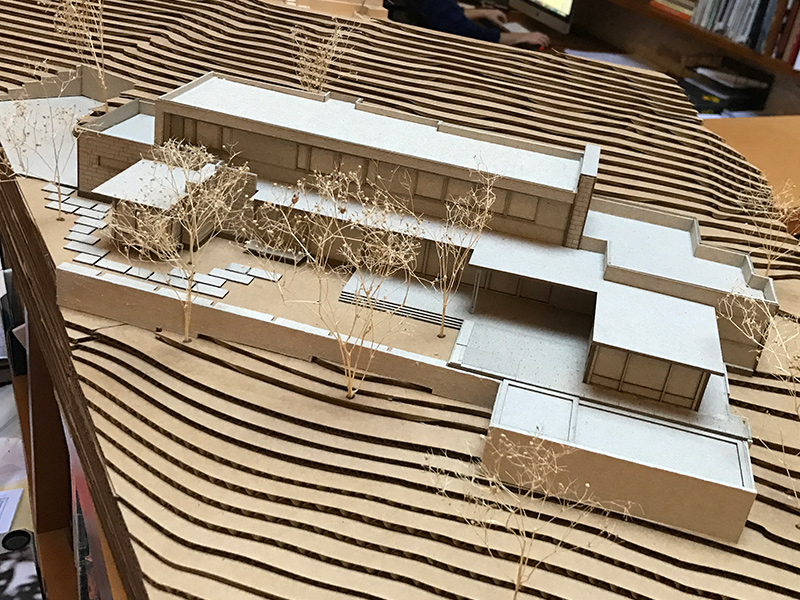
You don’t have to be an architect to appreciate scale models. On a recent visit to the offices of Dick Clark + Associates, we snapped some photos of this hand model for City Skyline. It’s a unique way to take in the building as a whole and still among the best tools to explore space, scale and material.
View Full Post »